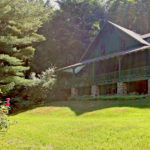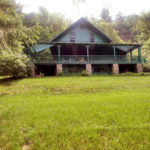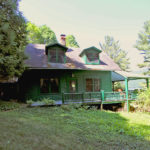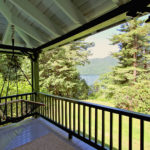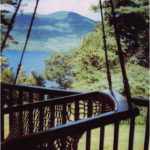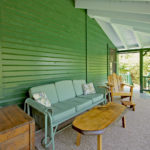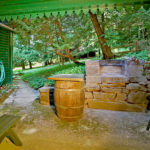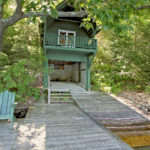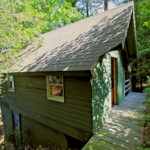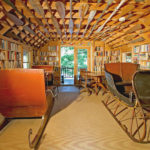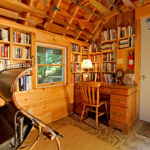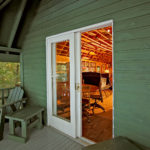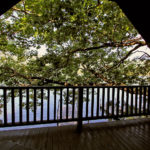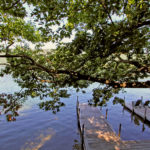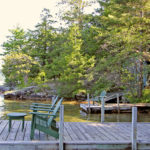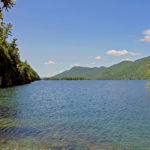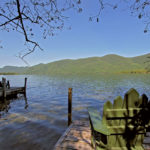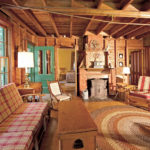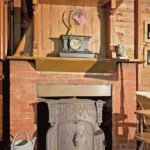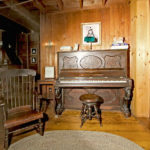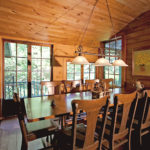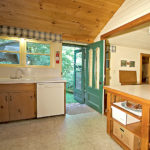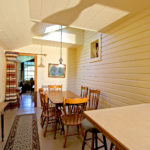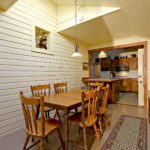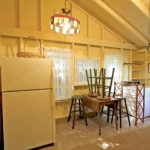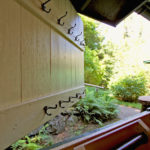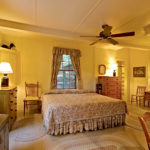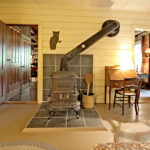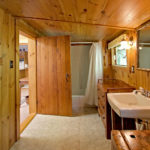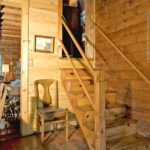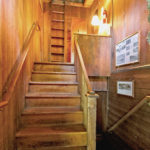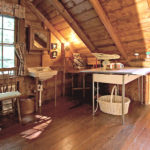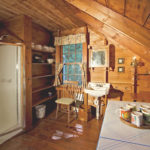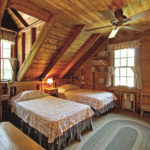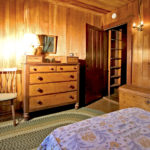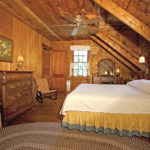1876 House
As its name suggests, the 1876 House was built that year. The property was owned by a single family from the 1870s until it was acquired by the Fabers in 2000. Care was taken through the years to preserve its original architectural features and spacious interiors. Set back on a rise overlooking the lake, views from the covered porch are extraordinary.
Main Floor:
- Ten-foot by 48-foot covered porch overlooking lake and mountains. Gates for small children.
- One bedroom with king bed (twin mattresses), 1881 wood stove, windows on two sides.
- Living room with 1860 wood stove, 1871 Steinway piano and 1930s sheet music.
- Dining area with table seating ten.
- Kitchen with onlookers' table and adjacent breakfast room seating eight.
- Full bathroom (tub/shower).
- Outdoor charcoal grill with buffet table aside a 140-year-old rock retaining wall.
Second Floor:
- Three bedrooms: one with king bed (twin mattresses); one with queen bed; the other with two twin beds. Each bedroom has windows on two sides and a Hunter ceiling fan.
- Full bathroom (shower, no tub).
